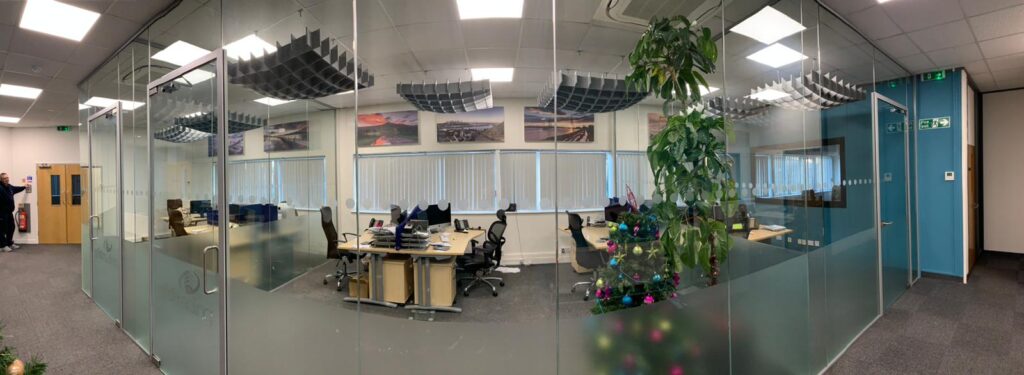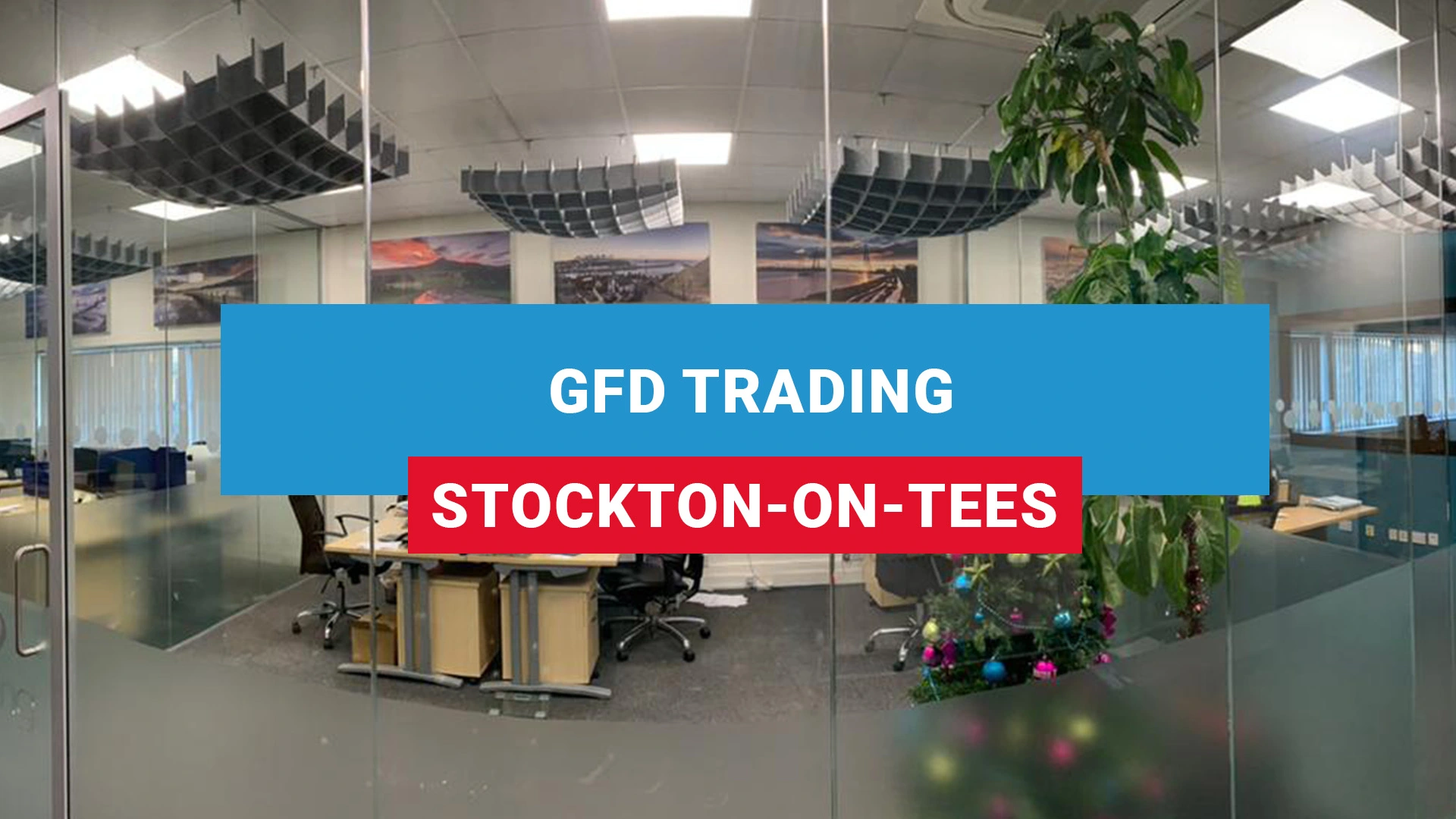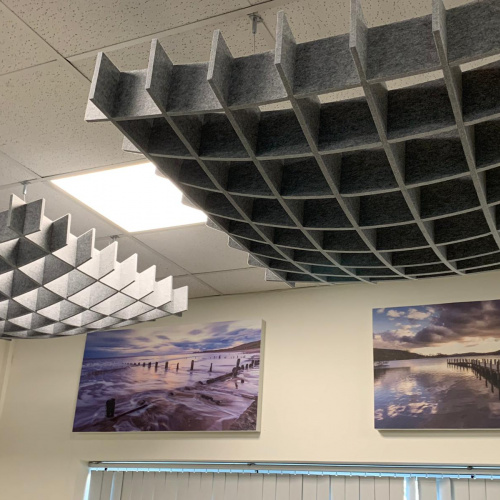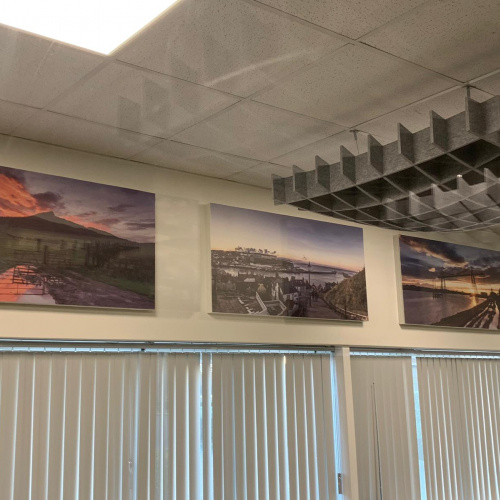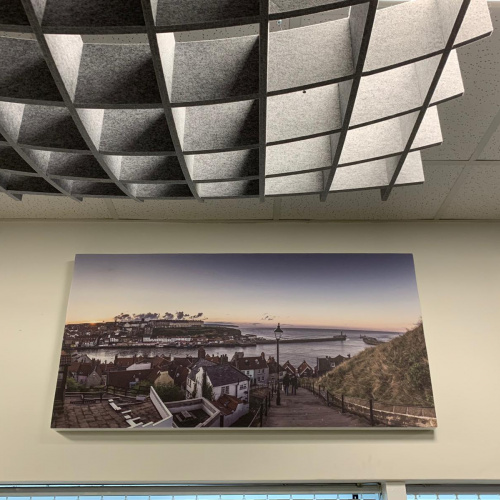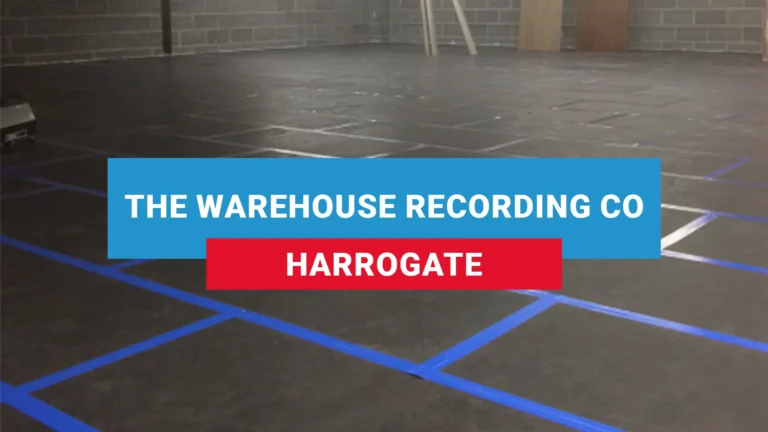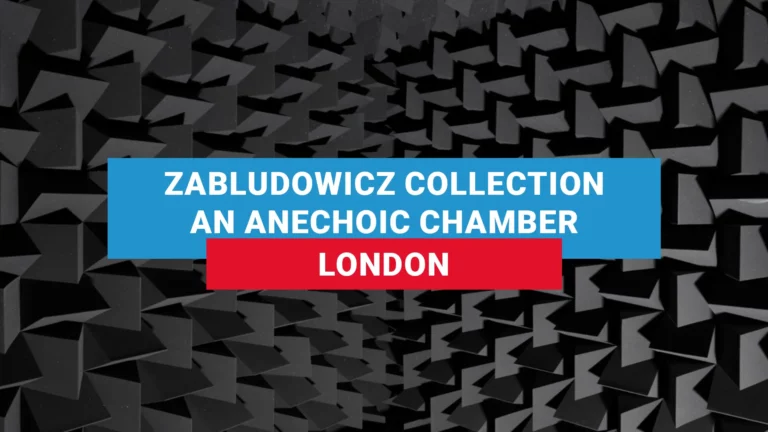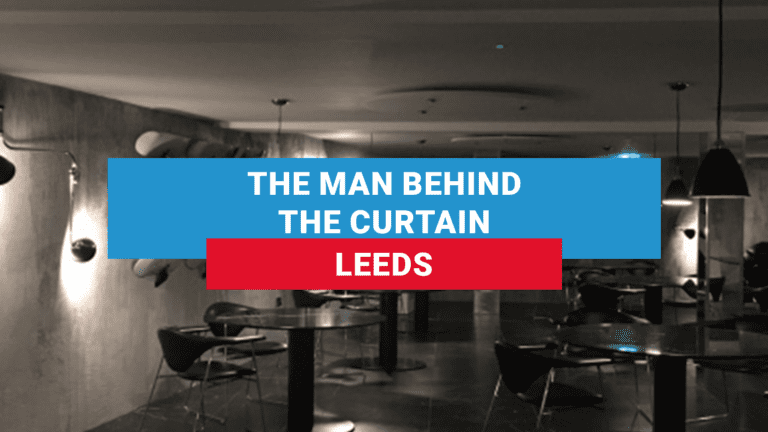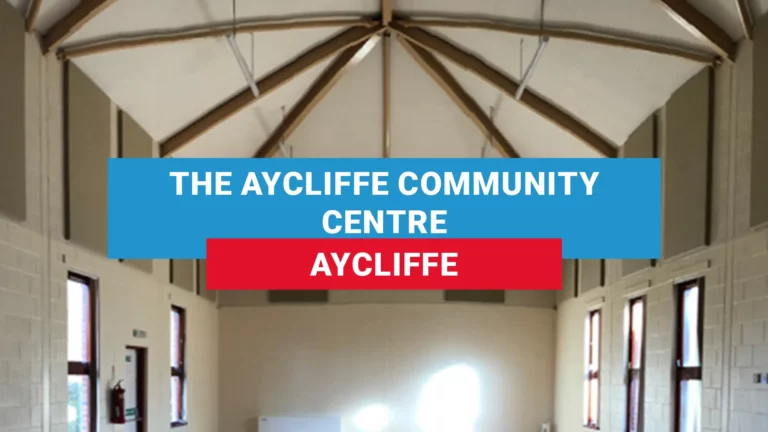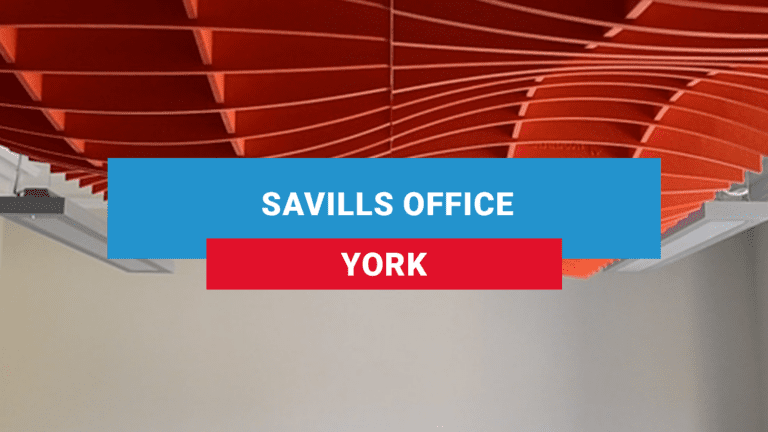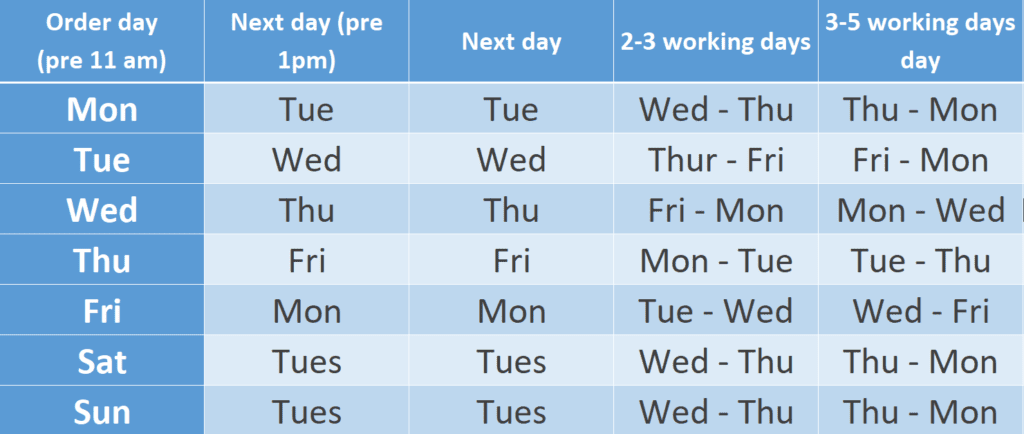GFD Trading
Background
iKoustic were contacted by GFD Trading after they underwent a recent installation of glass partitions to divide the space up for different internal departments, this was intended to allow staff to maintain communication and visibility by having the partition in glass. The use of glass partitions and their intention of creating a space that is open and airy, a common approach in modern office spaces, is certainly a much better option than the use of cubicle-style desks that once dominated the office – but this open plan style lends to privacy issues and an introduction of additional reflective surfaces which results in increased levels of reverberation – this has an adverse effect on speech intelligibility which is the measurement of the clarity of speech, effective communication is difficult in spaces that have low levels of speech intelligibility.
Glass partitions do not allow for sound absorption or soundproofing materials to be applied to them; if they could be, they would be visible on the returning side featuring an abundance of fixtures and impairing the free-flowing vision of creating a more open space – making the intended purpose of the glass partitions obsolete.
When the partitioning was installed there were two concerned internal teams from different departments now found needing to raise their voice and competing with one another to be heard clearly – this is called the Lombard Effect, it is quite common in modern open builds, and we often find this taking place in restaurants, cafés and of course – bars, where the louder voices are of course exacerbated. The Lombard Effect is when one voice is speaking in an environment that has poor internal acoustics with little to no treatment for echo or reverberation, others will compete by raising their own voice to be heard above them, and as theirs is matched they will raise their own to be heard; this continues until the levels of speech become heavily increased and the environment saturated in raised voices – creating an acoustically muddy environment which is often uncomfortable and exposed to complaints. It is safe to say these partitions make soundproofing in offices very difficult in preventing both noise transference (where sound transmits from room to room) and reverberation.
We needed to make sure that the solution we proposed was effective, even with the inability to apply anything to the glass partition; we attended site to discuss the best options and what could be done to harmonize aesthetically with the rooms interior features and design.
Solution
After discussing with the customer on what options we had available to them we concluded on the installation of our Minim sound absorption panels, these are our high quality printable materials that allow any image to be transferred on to them serving both the purpose of being able to display your chosen photography alongside a high performing Class A Absorption material that is highly effective against reverberation. All images were provided by their chosen photographer which can be found here (https://www.facebook.com/wagnerphotographic/), we were then licensed to apply these to our Minim panels and were then installed to the available wall space that sits opposite the glass partition and above the windows so that we had the best coverage possible.
We then installed our new Octave Baffle in a convex-curved form with the concave coming in to the room (these can be installed both ways up) and these were selected with a Grey finish so that it matched with the interior of the space, the eye catching element was already provided by the landscape based Minim panels – so these hanging baffles were to create an ornamental finish to the project. With the baffles suspended this allows for maximum exposure of each panel, thus allowing more surfaces to be exposed to absorb any reflections in the room from almost any direction – again, this is acting as a Class A Absorber.
The installation of Octave was completed with T Bar Twist Clips, this means that the baffles can be reinstalled anywhere on the framework of the suspended ceiling; so a change of image or acoustic performance can be easily made in the future.
We also wanted to provide further soundproofing improvements to the room by tackling the weak areas between the new glass partitions and external walls, we decided to open each partition to create a new soundproof stud wall, here we inserted acoustic mineral wool to dampen any resonance in the cavity wall, we then closed this off with the addition of Tecsound SY70 to improve the overall mass of the wall, which is important to reduce airborne transmission, finally we applied our MuteTile Mist over the top with it’s self-adhesive backing to provide additional sound absorption instead of leaving a plasterboard finish that would allow sound to be reflected.
- 6 Printed Note™ with a range of images applied to them from high resolution photography
- 7 3D Note™ Octave hung from the existing suspended ceiling
- Rockwool Acoustic Mineral Wool RW3 (installed within the existing cavities between glass partition and wall)
- Tecsound SY70 (installed on the existing partition between glass partition and wall)
- MuteTile Mist (installed on the existing partition between glass partition and wall)
