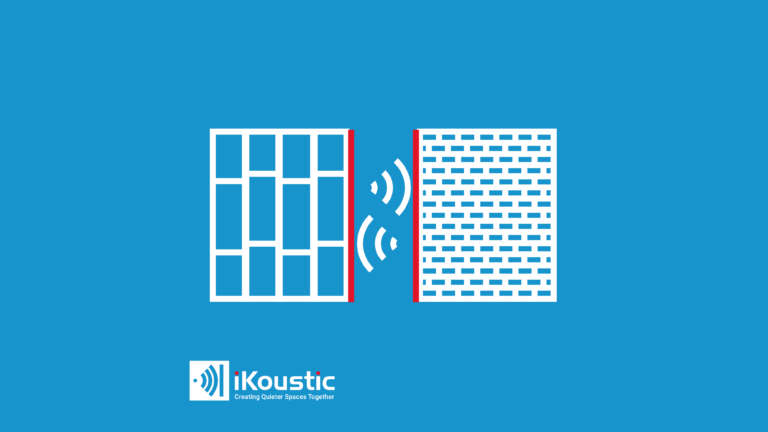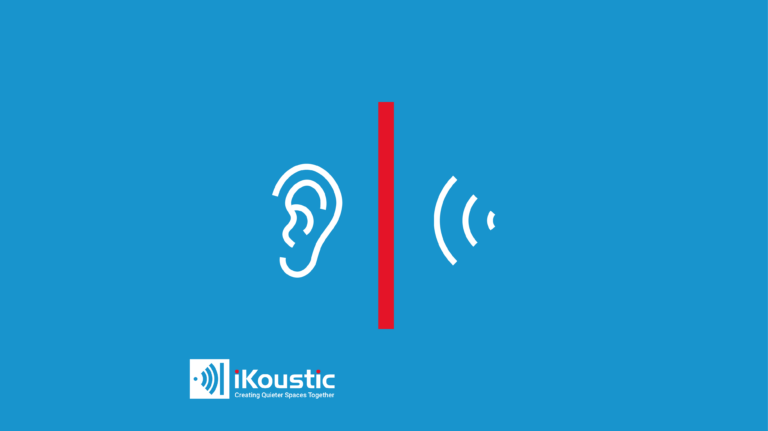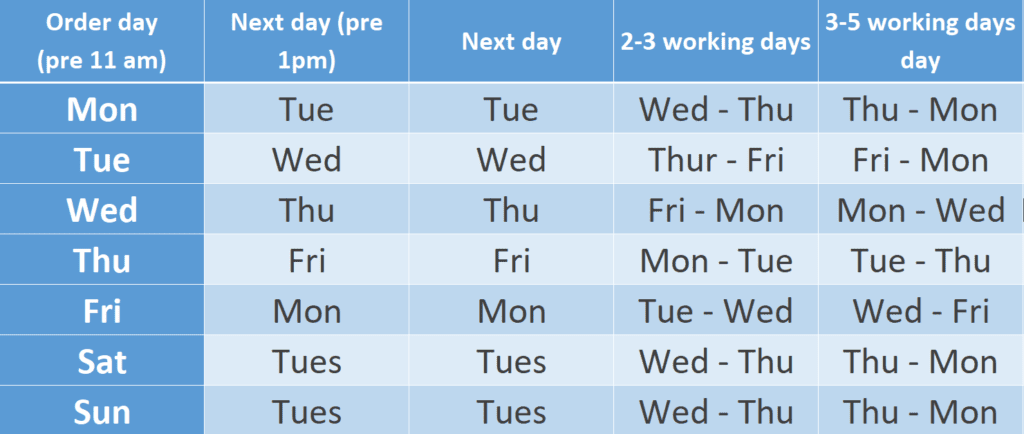Part E sound test | What you need to know to pass
In this post, we will be guiding you on the common mistakes that often cause failures in Part E Sound Testing and how to ensure you have the best chance in passing the sound test. We will also look at sound testing for Airborne and Impact noise and using the correct soundproofing materials for your project. We want to make sure you are receiving the best guidance as possible to help your project through the sound test.
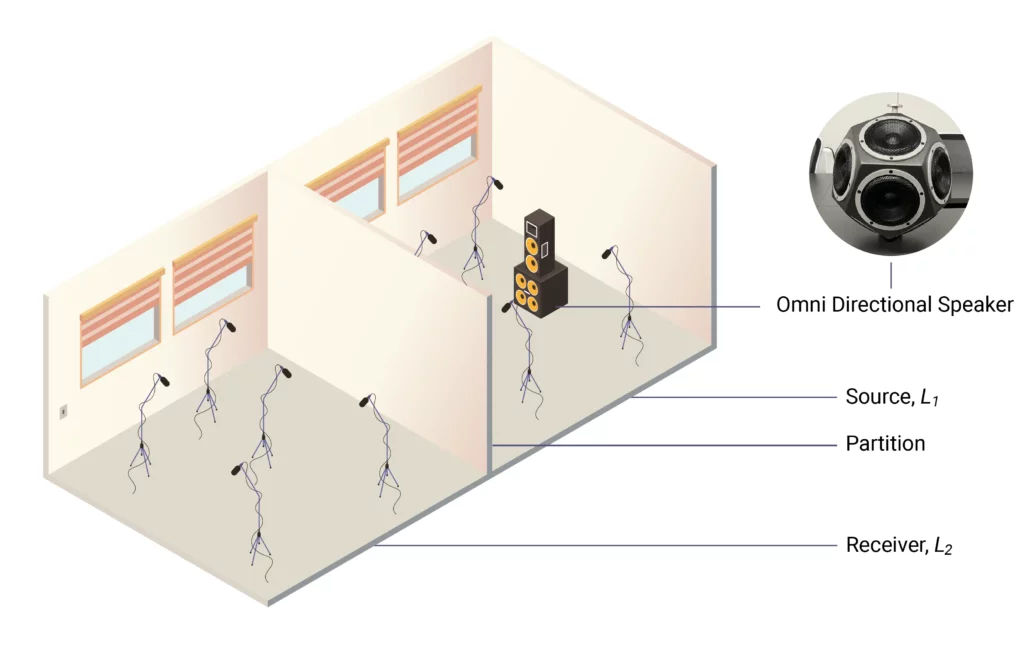
Sound Tests
Sound Testing is an intricate and easily influenced procedure which can be affected by neglecting certain aspects of what is called the Site Readiness Check Sheet. Without the following, a sound test should NOT be carried out, as these will affect the performance of the system by way of interference, often resulting in a failure and leaving uncertainty whether the system would of passed without this interference.
Check Sheet
- All glazing, internal and external doors must be installed and closed with all the relevant fixtures in place (door handles and perimeter seals for example)
- All ventilation and trickle vents must be installed and closed
- Walls, floors and Ceilings must be completed, without any finishes applied
- Skirting, sockets and light switches must be fitted
- No trades should be working on site
- Access is required on all adjoining structures on the day and tidy for testing
- Businesses must be closed during the duration of the testing if testing between them (residential to commercial)
- No structural operations to be carried out, drilling, cutting and ground work for example
- No personnel or inhabitants can be present during testing, tests can be more than 100dB
- 240v/50Hz mains power must be available within the dwellings
General Acoustic Design and Incorrect Materials
For consideration regarding acoustic design, we would highlight that the right specification is put forward before all else to make sure the correct soundproofing materials are in place to give you the best chance of passing the sound test first time. It is a common mistake to be dictated by other internal building elements such as underfloor heating systems, required suspended floors and specialist floor finishes that are often already installed and the root of the acoustic problem no longer accessible with ease.
Incorrect materials
Incorrect soundproofing materials that have been selected for a project can cause failures on both airborne and impact, requiring a complete removal of the previously specified product and replacement of the suitable one, this can be an expensive and avoidable cost.
Speak to iKoustic today on 01937 588 226 for assistance on specification and acoustic design
Flanking Transmission
Our daily discussions with contractors, builders, home owners and architects highlight the need for treating more than the immediate partition between the spaces as sound will in most cases take multiple paths to arrive within a room – this is called Flanking Transmission.
A common question of ‘Would it be okay to just soundproof the (wall, floor or ceiling) to pass Part E Building Regulations’ is not easily answered without a test prior, in most cases you will need to soundproof adjacent surfaces, especially if these are lightweight materials. Breeze block is very common as an internal shell of a structure and these blocks offer poor acoustic performance overall, allowing large amounts of sound to pass through and often lead to failure on many acoustic tests. This is also true for Dot and Dab plasterboard, creating a cavity behind this area, when combined with Breeze Block still offers poor acoustic performance and can often have a negative effect.
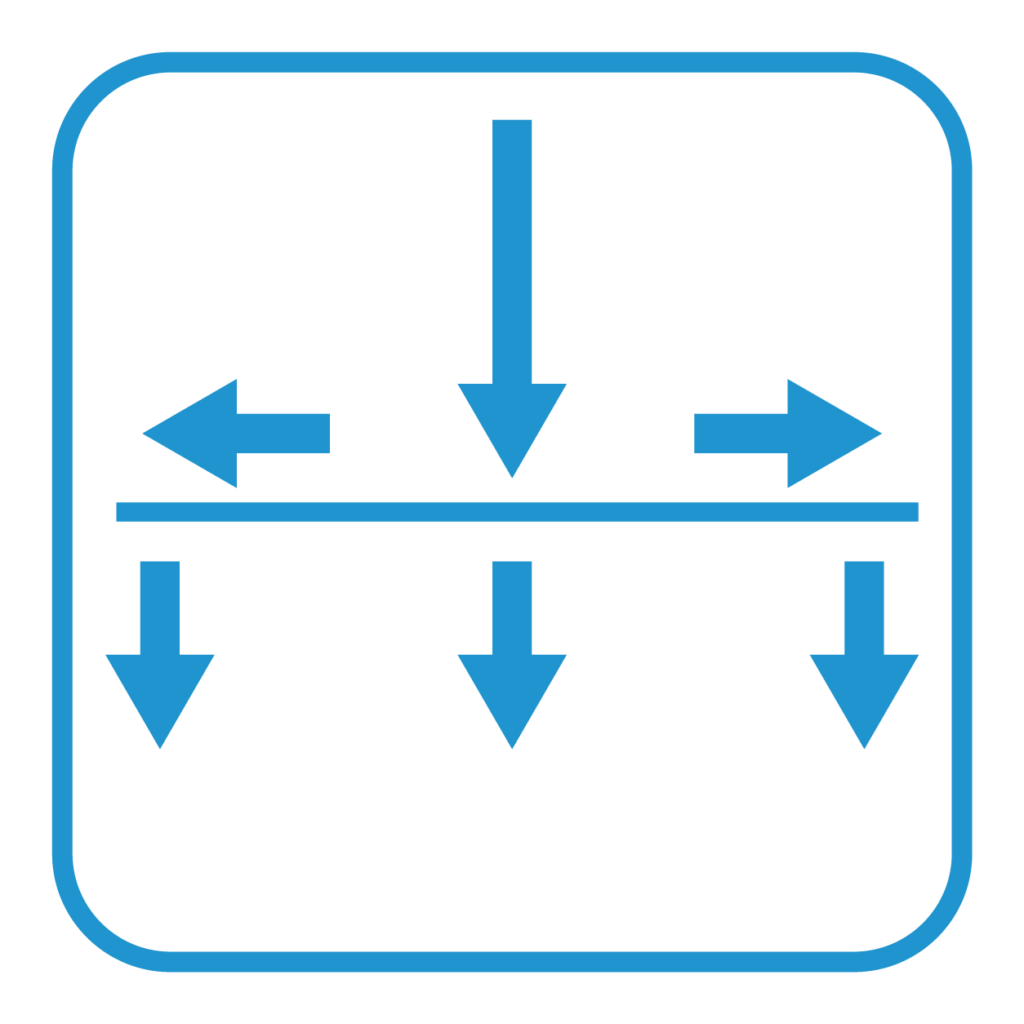
Soundproof Floors
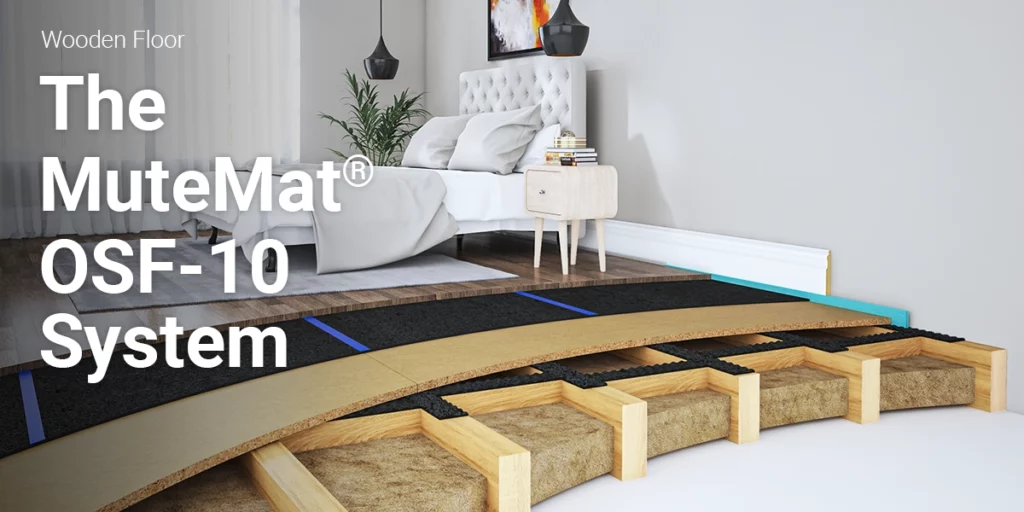
Part E Building Regulations will assess both Impact and Airborne
We would always recommend wherever possible to treat the flooring first for impact transmission, coupled with a ceiling system on the underside to assist with further structural separation and increased airborne performance. A common method we see is fixing two layers of Acoustic Plasterboard to joists, but this creates a very rigid ceiling which provides next to no improvement for impact noise and very little for airborne as the points of contact are still in excess.
For timber constructions you will need a material that has a high elasticity or compressibility – a dense rubber material is not suited for this. Our MuteMat® 2 has not only a closed cell foam to ensure compressibility, but a layer of mass loaded vinyl which creates a dampening layer to spread the load of impact.
For concrete constructions you will find that the sheer mass of concrete if often effective at reducing airborne noise already, but impact may remain a problem. Our MuteMat® OSF range is our over screeding product for reducing impact noise effectively without raising floor heights dramatically.
Soundproof Ceilings
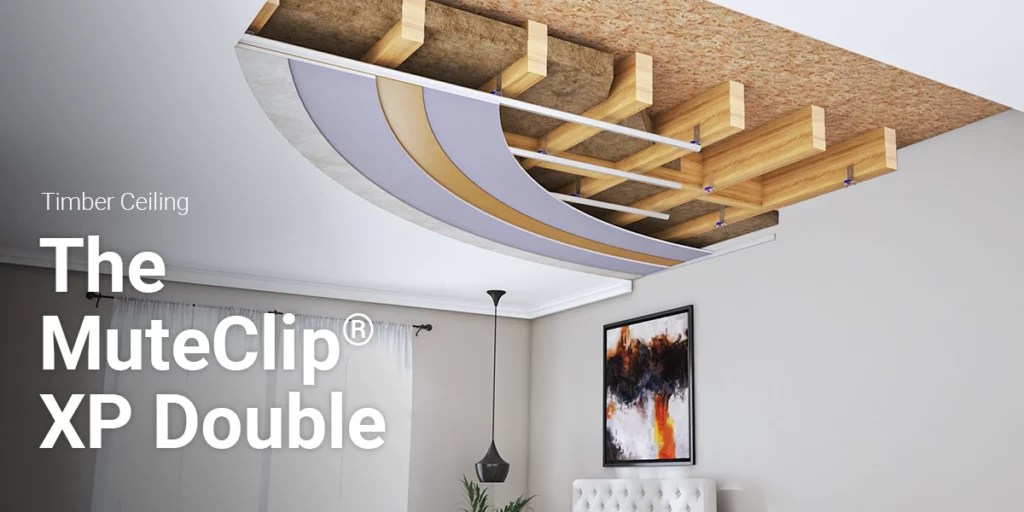
Part E Building Regulations will assess both Impact and Airborne.
Essentially it is the floor in reverse, similar flanking paths are to be considered and a resilient soundproof floor above is often necessary to achieve impact performance values for Part E Building Regulations, a suspended ceiling will offer the best opportunity at passing Part E given its structural isolation alongside suspended mass, reducing structural vibration transfer, impact transfer and airborne transfer respectively.
We would advise to minimise breaches in the partition.
Spotlights are often a common cause of failure, we see many cases of near enough 10 spotlights in a single room ceiling – which would often come to 5-10% uncovered. Where 1% of a ceiling breach could have a detrimental effect on performance.
Downlighter covers are not a replacement for a robust soundproof ceiling system and should only be used where spotlights are a must.
Soundproof Walls
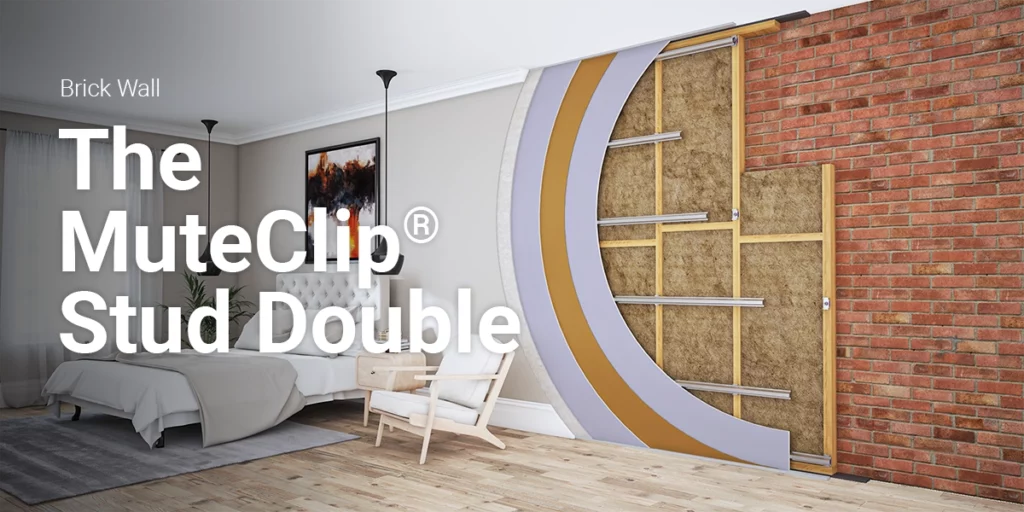
Part E Building Regulations will only assess airborne noise transference between walls, again, with light weight block walls, a robust soundproofing system would be sought after to avoid failure of acoustic testing, this can also often be true for heavier weight materials such as brick work.
Flanking paths also effect the walls performance through adjacent walls, floors and ceilings – we will explain in detail in the next section of things to be aware of that can often fail acoustic tests.
As a guide, walls with a density less than 1200kg/m3 would require treatment to upgrade the mass of the wall, this would often require a decoupling element also such as our MuteClip® System.
Common issues that negatively affect acoustic performance
- Butting the Acoustic Plasterboard tightly to adjacent surfaces and not allowing a 2-5mm gap around perimeter, this can readily transmit and flank sound energy
- Leaving large gaps through poor cutting
- Not treating cavities or in-adequate treatment in cavities by using incorrect material (Celotex or Kingspan will not offer acoustic performance) or too lightweight material
- Not sealing all gaps, the aim is to keep surfaces as air tight as possible
- Not using Perimeter Edging Strip along perimeter of all floors – without this, any hard flooring in contact can cause flanking into adjacent walls
- Puncturing any system with excessive sockets or light fixtures





