MuteBoard® 3 Premium – Brick Wall Soundproofing
Brick Wall Soundproofing MuteBoard® 3 Premium
Take a look at the system’s features and benefits.
MuteBoard® 3 System
Slimline acoustic panels can be applied directly to walls and stud frames.
29mm System Width
The width added to your wall after the application.
NOISE REDUCTION
Hear the difference.
Play the video to hear the sound difference before and after installing this system. For best results try to match the volume of the unreduced audio to the volume of the noise you’re able to hear.
The noise in the video has been digitally reduced to give you an idea of the sorts of results you could expect. Unfortunately, this is not a perfect science and your personal results could vary due to myriad reasons. However, we have found our customers prefer to hear a decibel reduction rather than read it!
We stand for quality, and we are proud of it.
MuteBoard® 3 Premium system is a slim wall soundproofing solution, one that is practical for even the most space-conscious projects. As a direct fit system, MuteBoard® 3 Premium reduces airborne noise through its high mass, as the more substantial the materials the most effective they are at ‘blocking’ airborne noise. What this means for your soundproofing efforts is that with any muffled conversation or any other low-level background interference, these are going to be reduced.
MuteBoard® 3 Premium is a dense, multi-layered board comprising of three material types, each bonded together to create an acoustic barrier, and these are combined with Tecsound, a visco-elastic material, this reduces vibration and breaks down sound energy by turning it into heat.
Soundproofing Existing Walls
The MuteBoard® 3 Premium is ideal soundproofing for existing walls, no need to install a clip and channel or stud frame. The System is slimline and easy to install.
Firstly self-adhesive Tecsound SY70 is rolled onto the existing wall as a vibration-dampening high mass layer. The Tecsound is then over boarded with MuteBoard® 3 Premium.
MuteBoard® 3 Premium consists of 3 layers, the first is a layer of noise vibration absorbing closed cell foam. The second is a layer of heavyweight mass-loaded vinyl. and the system is finished off with a layer of acoustic plasterboard for a functional finish that can be taped and jointed or skimmed ready for decoration.
Do Soundproof panels work?
Soundproof panels like the MuteBoard® 3 Premium can be an effective way to soundproof an existing wall. MuteBoard® 3 Premium soundproof panels with Tecsound SY70 on a brick wall can reduce the noise by up to 46 dB. Remember 10dB is perceived by the human ear as a halving of sound.
Advice and installation
Our team are always a phone call away ready to offer advice and support. Our systems can be installed by competent DIYers but if you would like to work with an installer we have relationships with installers up and down the UK that we can put you in touch with.
MuteBoard® 3 Premium Calculator
Use our handy calculator to see what soundproofing products your project will require. Don’t forget to unfold the ‘more info’ tab below to learn how to use this calculator.
Once you have your calculator results you can add all the products to your basket using the button below. You will have to manually input the results from the calculator. We know this is not ideal and we are looking into developing a solution for this.
Frequently
Asked
Questions
A soundproofing system isn’t rocket science but sometimes figuring out which one is right for you can be challenging. Check out our FAQs, get in touch via our live chat, or give us a call to speak to a human.
Find out more information about MuteBoard® 3 Premium by downloading the guides below.
If you are looking to specify this product for a build, please refer to our downloads tab for technical product or systems information.
Technical Support
Should you require further technical assistance in specifying our products, please contact us.
BIM Objects
iKoustic also supply a selection of BIM objects via our NBS profile, which can be found here.
Our products contain a high level of mass. If there are any structural concerns you will want to consult a Structural Engineer to discuss your requirements.
*Our Typical Performance Results and Noise Reduction Guidance are provided to indicate the results that have been achieved in previous tests but are not guaranteed to a specific site as multiple factors can affect this, you can view their variants on our ‘Featured Systems’ tab.
Be the first to review “MuteBoard® 3 Premium – Brick Wall Soundproofing”
You must be logged in to post a review.

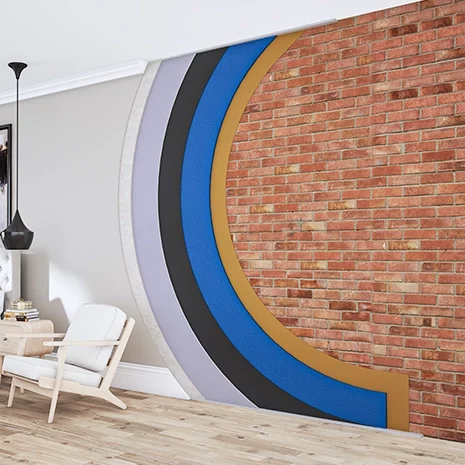

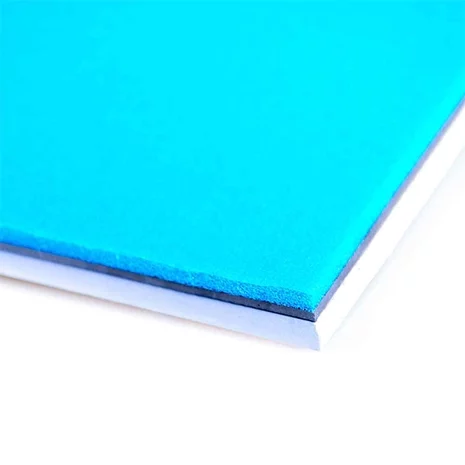
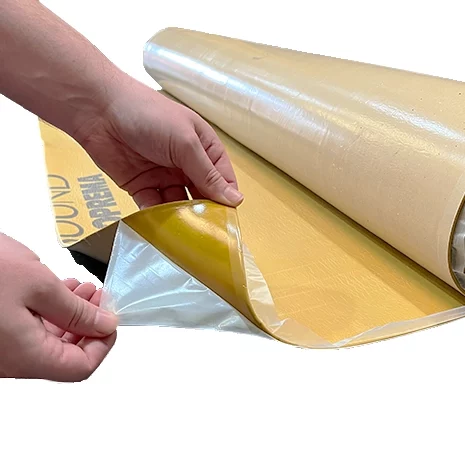
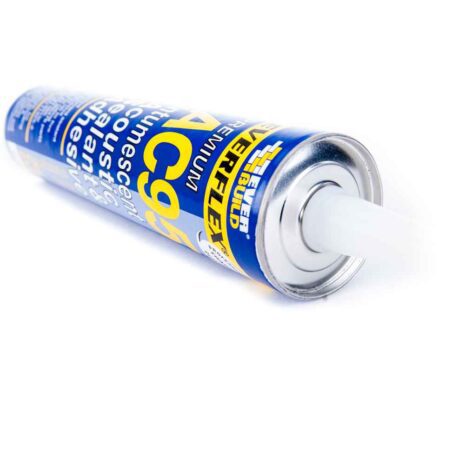
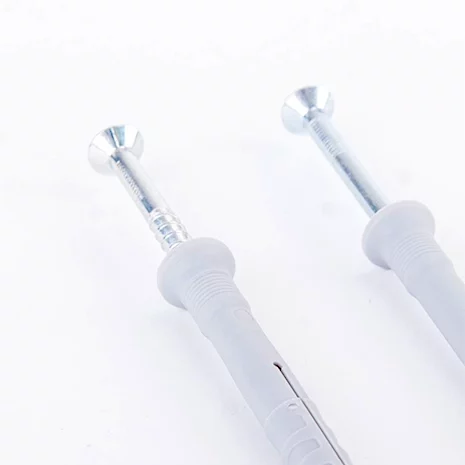






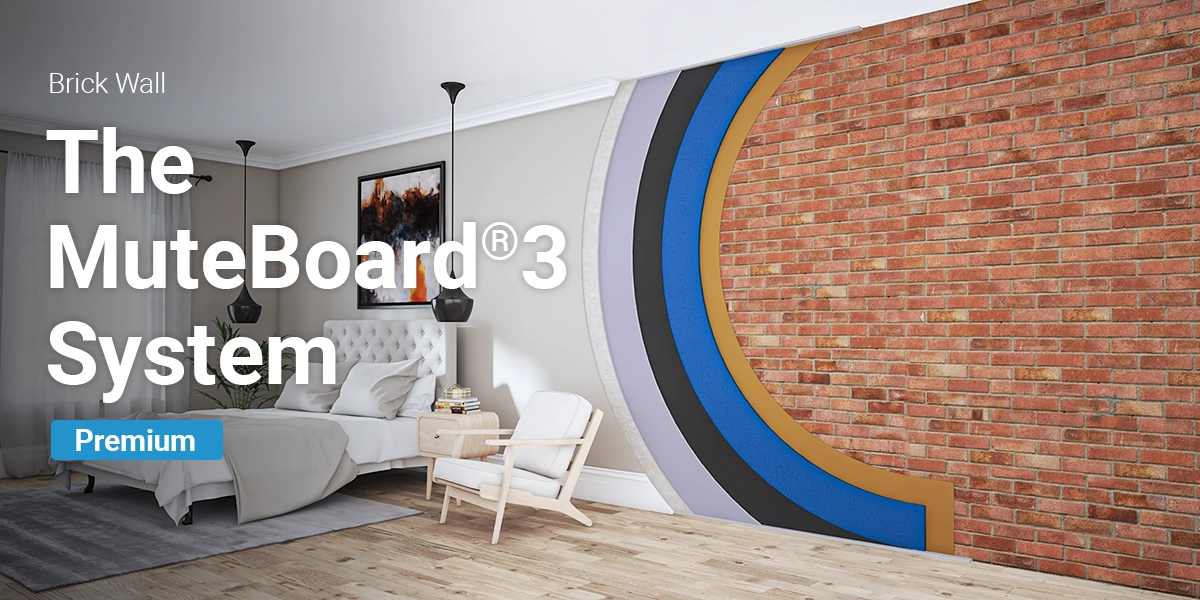
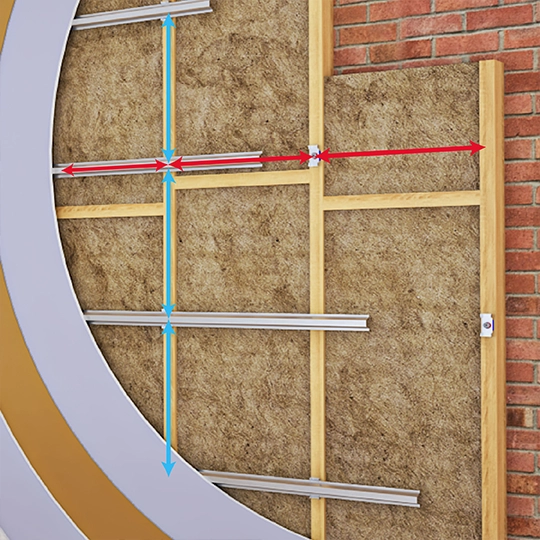
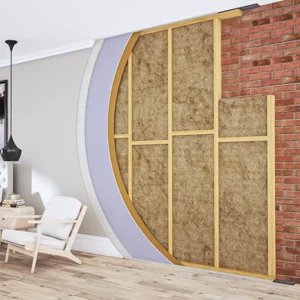
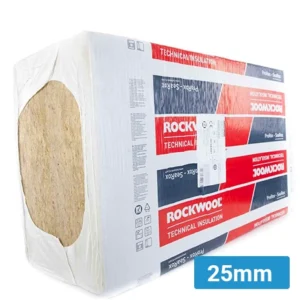
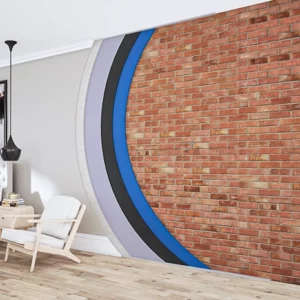
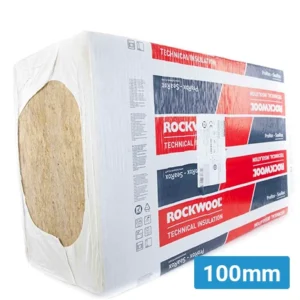
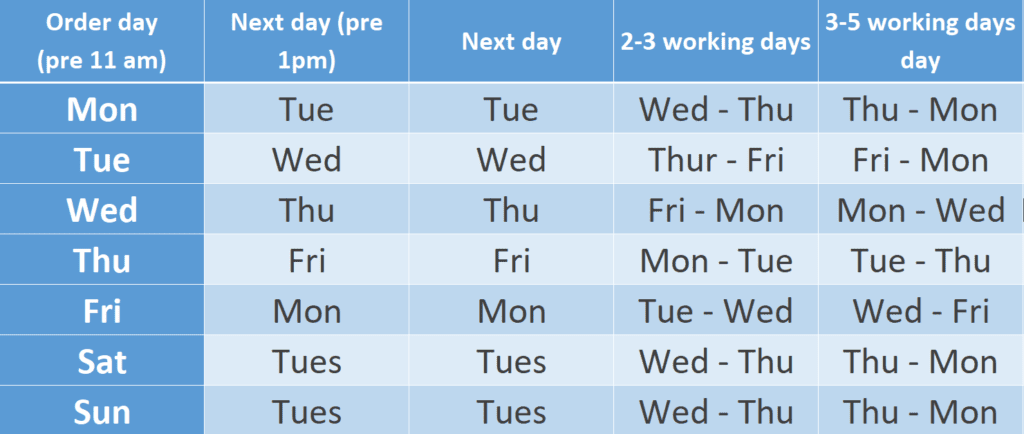
Reviews
There are no reviews yet.