MuteBoard® 4 – Brick Wall Soundproofing
Stud – Brick Wall Soundproofing MuteBoard® 4
Take a look at the system’s features and benefits.
MuteBoard® System
Slimline acoustic panels can be applied directly to walls and stud frames.
27mm System Width + Stud
The width added to your wall after the application.
NOISE REDUCTION
Hear the difference.
Play the video to hear the sound difference before and after installing this system. For best results try to match the volume of the unreduced audio to the volume of the noise you’re able to hear.
The noise in the video has been digitally reduced to give you an idea of the sorts of results you could expect. Unfortunately, this is not a perfect science and your personal results could vary due to myriad reasons. However, we have found our customers prefer to hear a decibel reduction rather than read it!
We stand for quality, and we are proud of it.
MuteBoard® 4 Stud is a high-performing brick wall soundproofing system that seeks to either install MuteBoard® to an existing isolated stud frame, or the structure of a new frame in front of a partition, commonly brick or block. Where your project can allow for additional losses of ‘space’, MuteBoard® 4 Stud will help to maintain this high performance for reducing raised airborne noise issues, ones that direct fitted solutions or standard plasterboard or acoustic plasterboard will not be sufficient in reducing.
This system also includes Acoustic Mineral Wool to be fit between the studs, at no less than 45kg per m3, and the use of Isolation Strips around new timber or metal frames to separate it from adjacent surfaces that may be prone to causing Flanking Transmission. All these combined materials make it ideal for ‘future-proofing’, or for a soundproofing specification for noise issues found in homes and workplaces.
How to soundproof a brick wall
Brick walls already have quite good soundproof qualities so to improve that we need to employ some science and engineering magic. Instead of solely adding mass the Muteboard® 4 stud introduces decoupling techniques.
Firstly stud frame is constructed only connecting to the ceiling, floor and adjacent walls not the wall that is being treated. The isolation of this stud frame is bolstered with an isolation strip. These strips help absorb noise vibrations that may be flanking around the troubled wall and further isolate the new structure from the old.
The stud wall is then filled with sound-absorbing acoustic mineral wool. The next isolation measure comes in the form of closed cell foam sandwiched between two layers of high-density mass-loaded vinyl. This coupled with the finish of high-density acoustic plasterboard creates decoupled mass which is perfect for soundproofing a wall.
Soundproofing a brick party wall
Unfortunately, we frequently encounter customers who are at their wits’ end because of noisy neighbours. This obtrusive noise may stress a person out or just make them uncomfortable. A MuteClip® System can lower this noise to a level that you can forget about when it comes to soundproofing your walls against noisy neighbours!
IKoustic will be ready to provide all the assistance you need to create the system that works for you once you’re ready to put an end to disruptive noise and soundproof your walls against noisy neighbours.
Advice and installation
Our team are always a phone call away ready to offer advice and support. Our systems can be installed by competent DIYers but if you would like to work with an installer we have relationships with installers up and down the UK that we can out you in touch with.
MuteBoard® 4 Calculator
Use our handy calculator to see what soundproofing products your project will require. Don’t forget to unfold the ‘more info’ tab below to learn how to use this calculator.
Once you have your calculator results you can add all the products to your basket using the button below. You will have to manually input the results from the calculator. We know this is not ideal and we are looking into developing a solution for this.
Frequently
Asked
Questions
A soundproofing system isn’t rocket science but sometimes figuring out which one is right for you can be challenging. Check out our FAQs, get in touch via our live chat, or give us a call to speak to a human.
Find out more information about MuteBoard® 4 Stud -Brick Wall by downloading the guides below.
If you are looking to specify this product for a build, please refer to our downloads tab for technical product or systems information.
Technical Support
Should you require further technical assistance in specifying our products, please contact us.
BIM Objects
iKoustic also supply a selection of BIM objects via our NBS profile, which can be found here.
Our products contain a high level of mass. If there are any structural concerns you will want to consult a Structural Engineer to discuss your requirements.
*Our Typical Performance Results and Noise Reduction Guidance are provided to indicate the results that have been achieved in previous tests but are not guaranteed to a specific site as multiple factors can affect this, you can view their variants on our ‘Featured Systems’ tab.
Be the first to review “MuteBoard® 4 – Brick Wall Soundproofing”
You must be logged in to post a review.

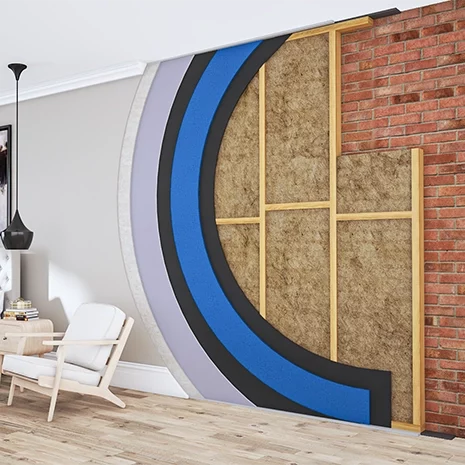

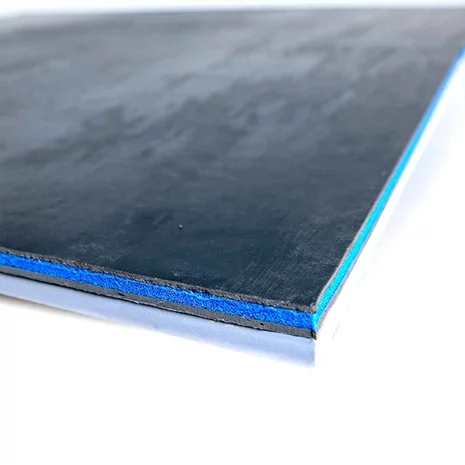
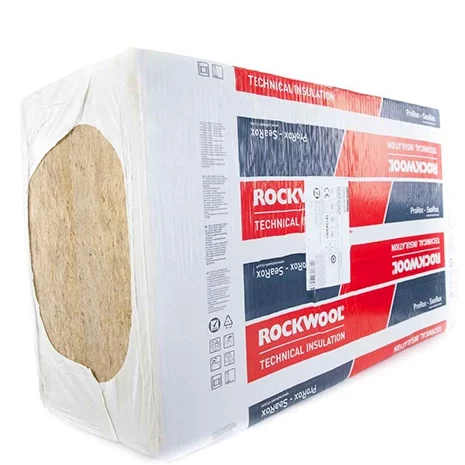




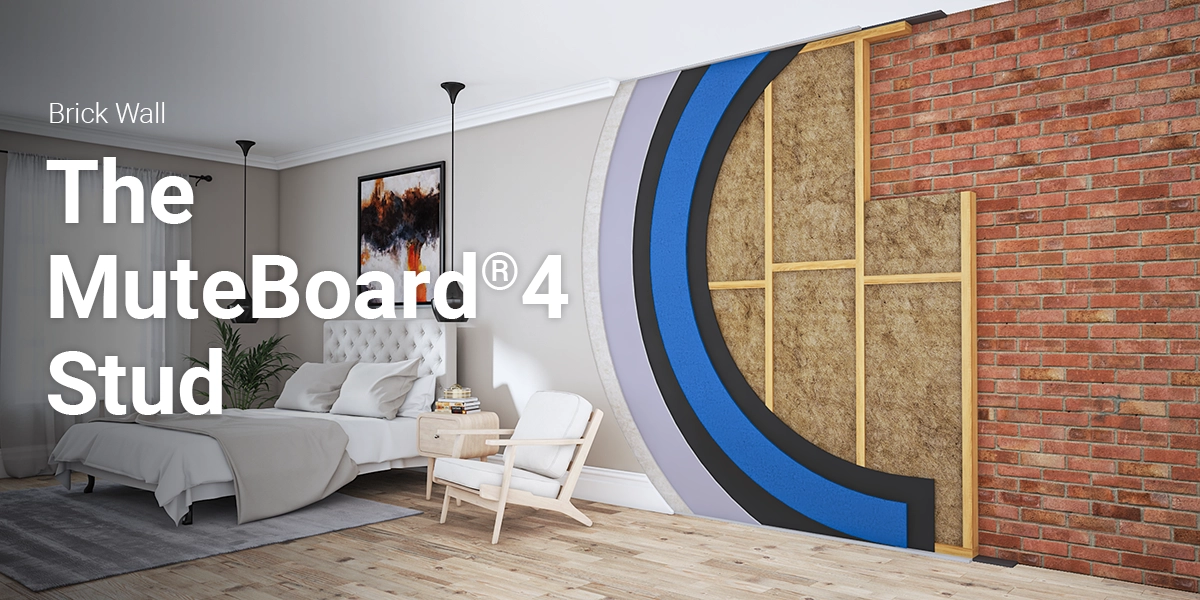
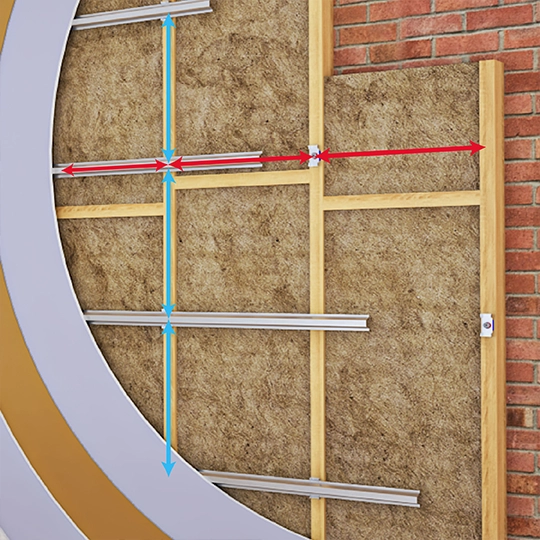
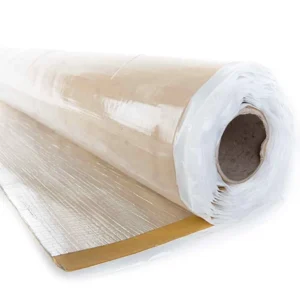
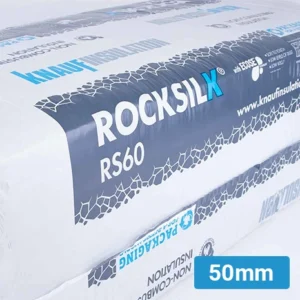
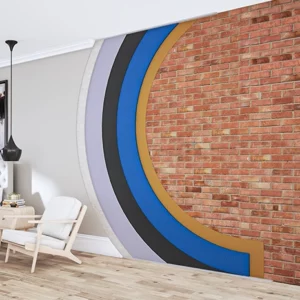
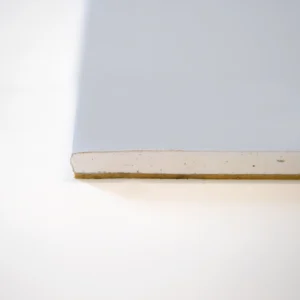
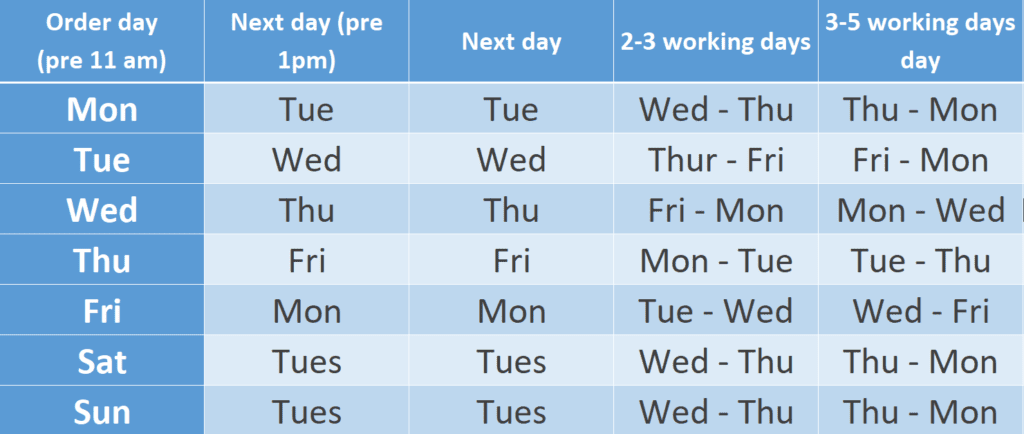
Reviews
There are no reviews yet.