MuteClip Double Stud – Concrete Ceiling Soundproofing
Airborne: DnT,w + Ctr = 54dB*
Impact: L’nT,w = 53dB*
Ceiling Soundproofing
MuteClip Stud Double
Take a look at the system’s features and benefits.
74mm + Stud additional Height
The height added to your ceiling after the system is installed.
NOISE REDUCTION
Hear the difference.
Play the video to hear the sound difference before and after installing this system. For best results try to match the volume of the unreduced audio to the volume of the noise you’re able to hear.
The noise in the video has been digitally reduced to give you an idea of the sorts of results you could expect. Unfortunately, this is not a perfect science and your personal results could vary due to myriad reasons. However, we have found our customers prefer to hear a decibel reduction rather than read it!
We stand for quality, and we are proud of it.
For those addressing problems with impact and airborne noise, look no further than this system. Providing a solution from the home to the workplace to recording studios with our versatile MuteClip®
MuteClip® Stud Double is perfect for projects that require a highly effective solution for ceiling soundproofing in concrete builds, one that is high performing for both airborne and impact noise. Its high performance comes from a combination of both the separated stud framework that creates lesser points of contact with concrete soffit ceiling and using our MuteClip™ which is composed of a dual-density rubber in a galvanised metal case that performs like a shock absorber, this is then attached to the new frame.
The MuteClip® Channel affixes to the MuteClip® and the new soundproof ceiling which is composed of two layers of dense Acoustic Plasterboard 15mm and a layer of Tecsound suspend away from the concrete slab. What this ultimately results in is a vastly improved reduction of airborne noise, especially in the more problematic lower to middle-lower frequencies, as well as a high reduction of impact noise and other forms of vibration, which are often problematic in concrete constructions.
Advice and installation
Our team are always a phone call away ready to offer advice and support. Our systems can be installed by competent DIYers but if you would like to work with an installer we have relationships with installers up and down the UK that we can put you in touch with.
- Easy to install, no incorrect fixing or shortages unlike standard Resilient Channel
- System thickness from the stud frame 74mm
- 65dB* for airborne (where a higher number is desired)
- 40dB* for impact (where a lower number is desired)
- 20-30dB estimated improvement for airborne noise and 15-20dB estimated improvement for impact noise* (where 10dB is a 50% reduction as perceived sound loudness)
- Compliant with both Part E Building Regulations (England, Wales, Northern Ireland and the Republic of Ireland) and Building Standards Technical Handbook 2017 for Scotland for airborne and impact transmission. (Details are available on the ‘System Performance’ tab above).
MuteClip Stud Double Calculator
Use our handy calculator to see what soundproofing products your project will require. Don’t forget to unfold the ‘more info’ tab below to learn how to use this calculator.
Once you have your calculator results you can add all the products to your basket using the button below. You will have to manually input the results from the calculator. We know this is not ideal and we are looking into developing a solution for this.
Frequently
Asked
Questions
A soundproofing system isn’t rocket science but sometimes figuring out which one is right for you can be challenging. Check out our FAQs, get in touch via our live chat, or give us a call to speak to a human.
downloads
If you need product data or installation guides for this system you’ll always find them here.
If you are looking to specify this product for a build, please refer to our downloads tab for technical product or systems information.
Technical Support
Should you require further technical assistance in specifying our products, please contact us.
BIM Objects
iKoustic also supply a selection of BIM objects via our NBS profile, which can be found here.
Our products contain a high level of mass. If there are any structural concerns you will want to consult a Structural Engineer to discuss your requirements.
*Our Typical Performance Results and Noise Reduction Guidance are provided to indicate the results that have been achieved in previous tests but are not guaranteed to a specific site as multiple factors can affect this, you can view their variants on our ‘Featured Systems’ tab.
Be the first to review “MuteClip Double Stud – Concrete Ceiling Soundproofing”
You must be logged in to post a review.

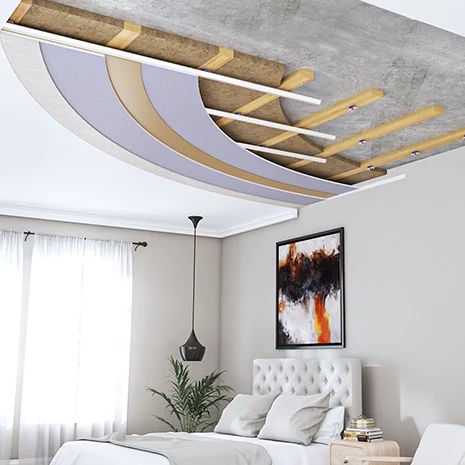

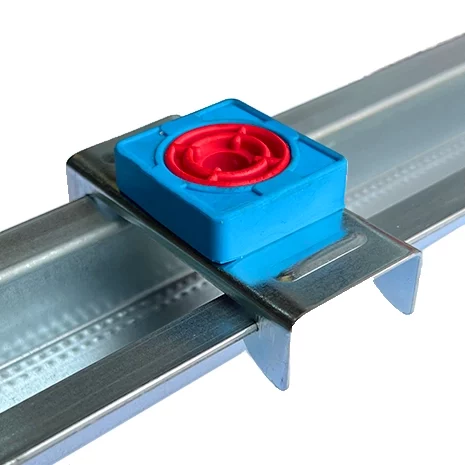
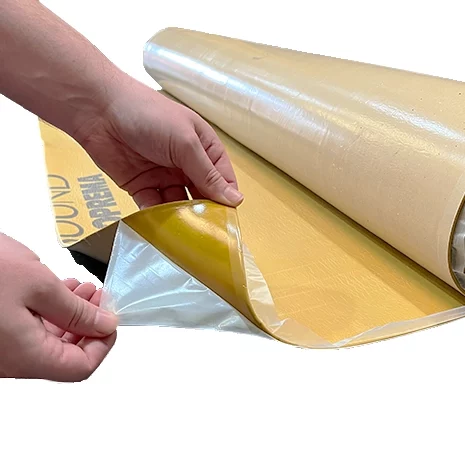
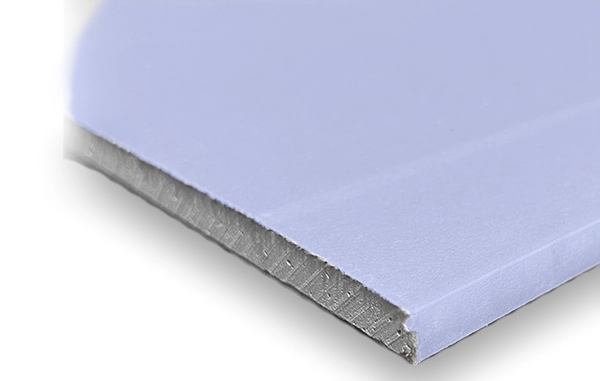
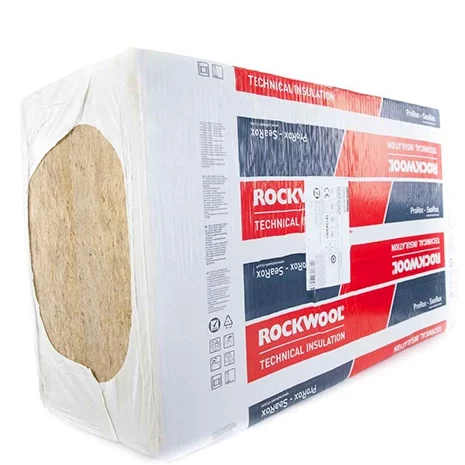








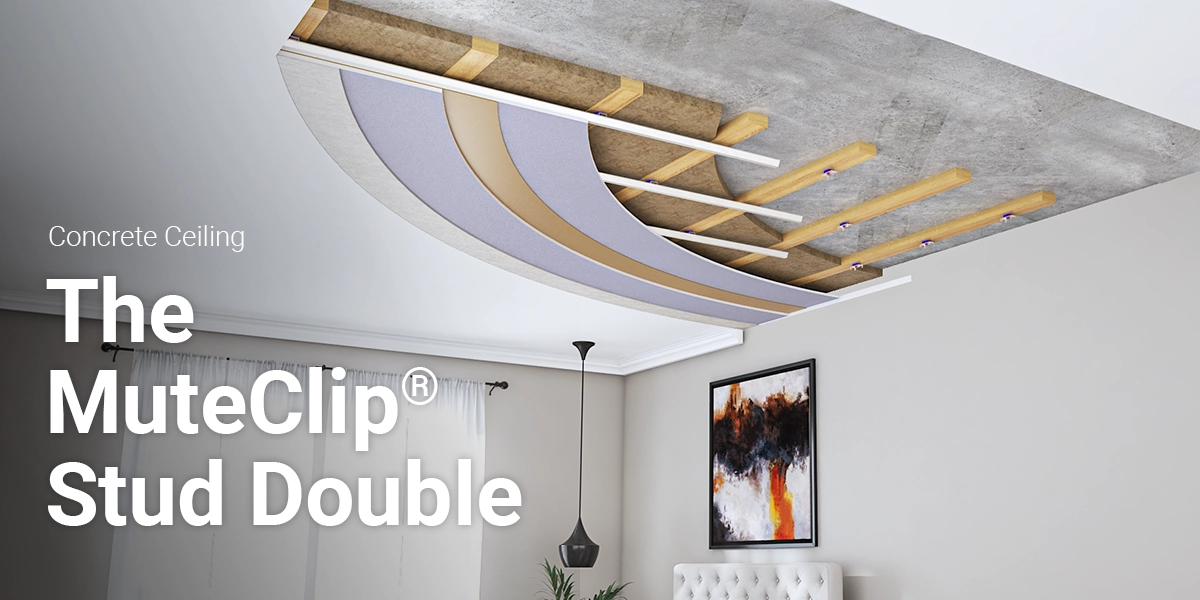
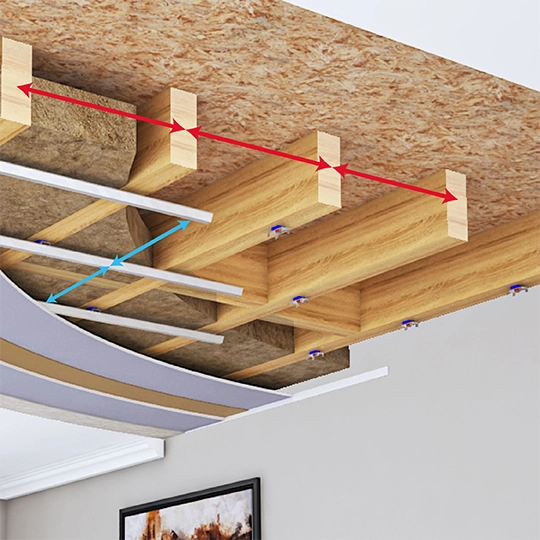
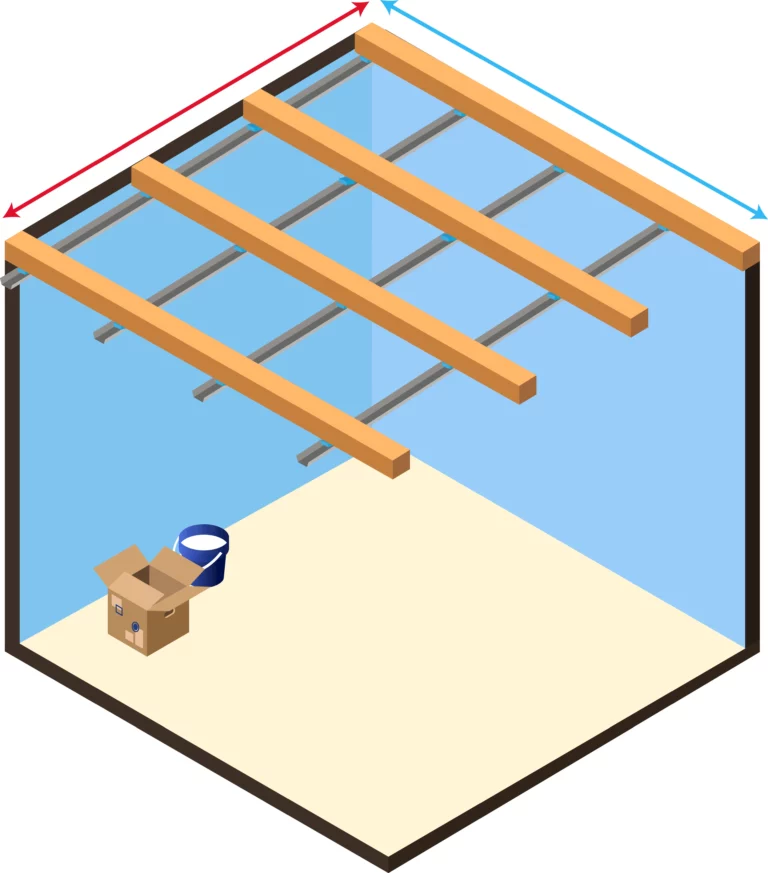
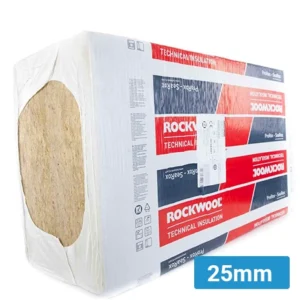
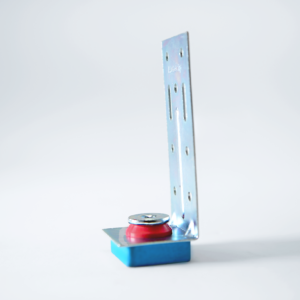
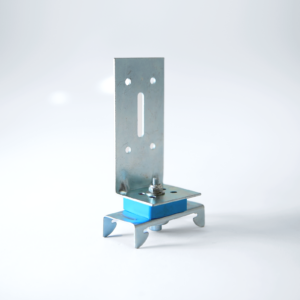
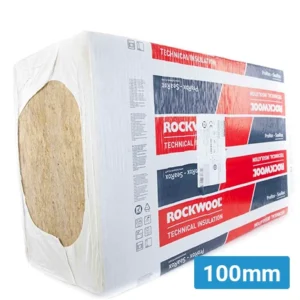
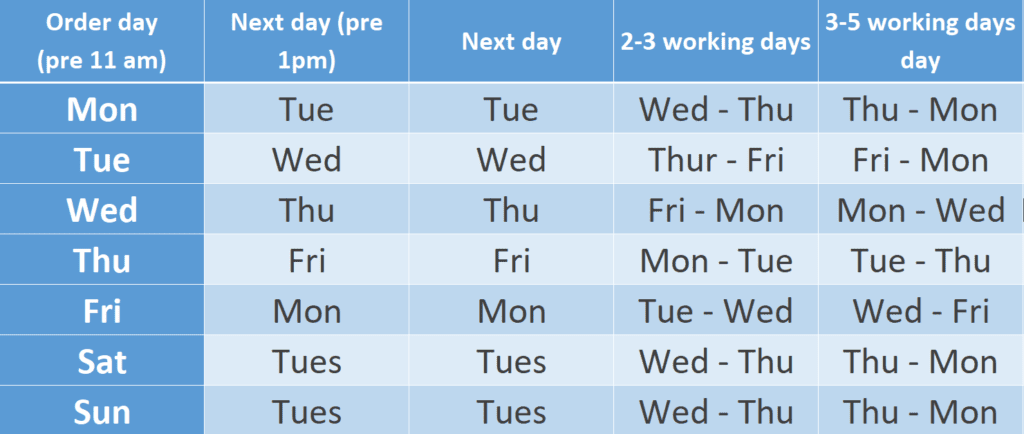
Reviews
There are no reviews yet.