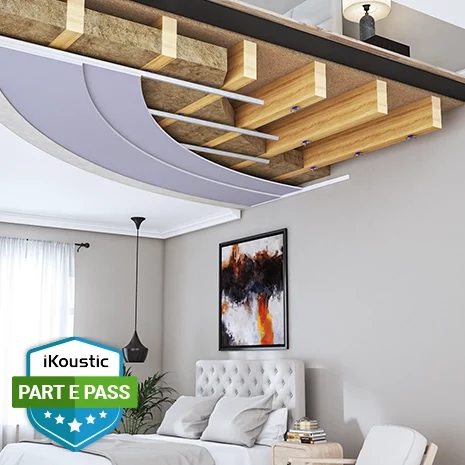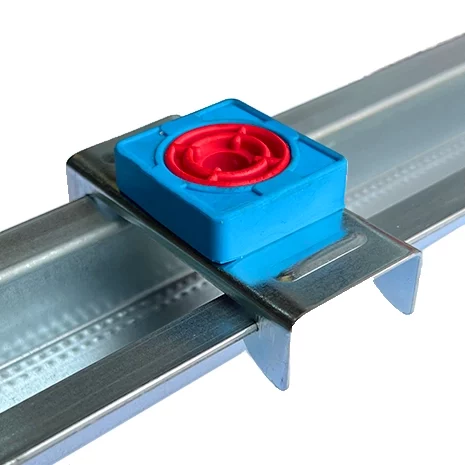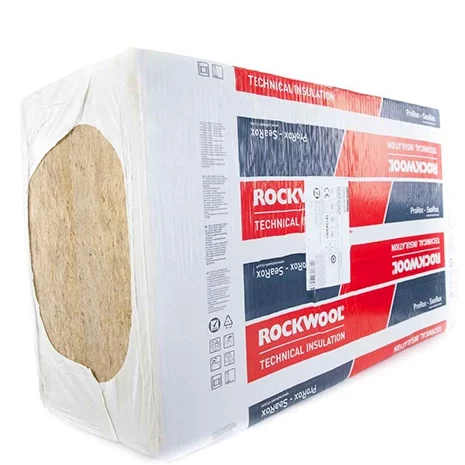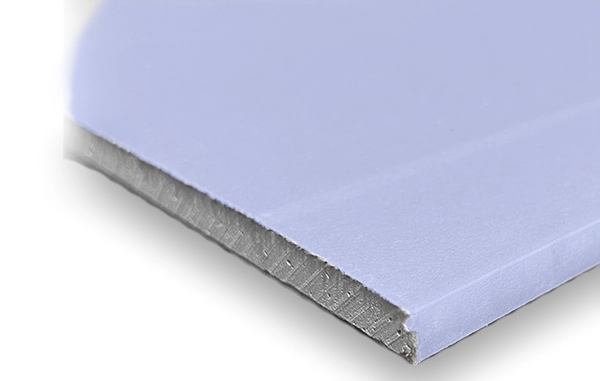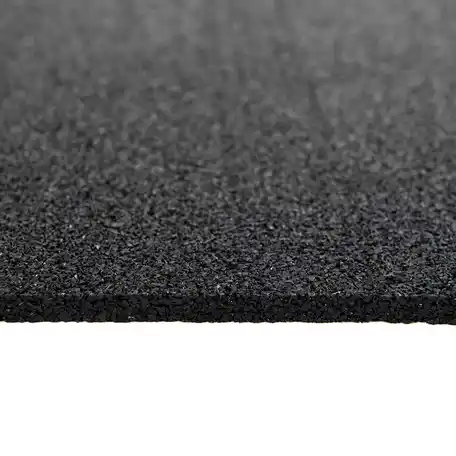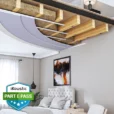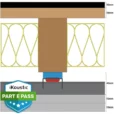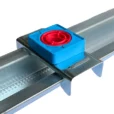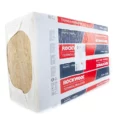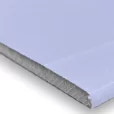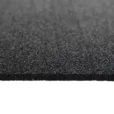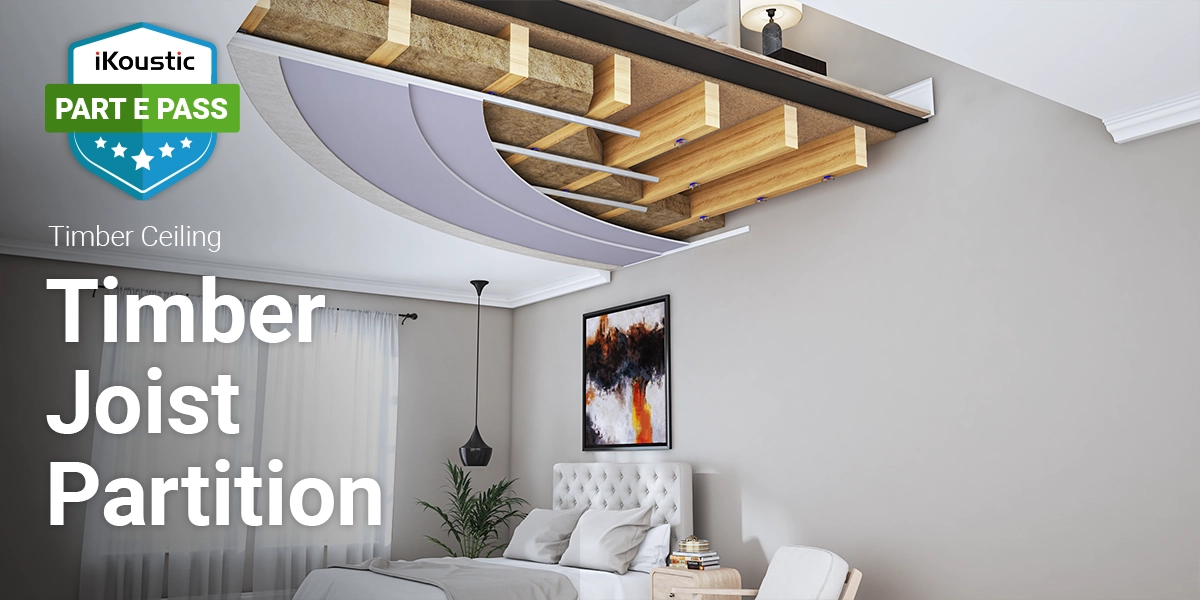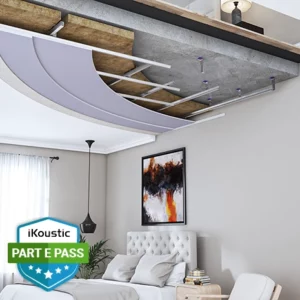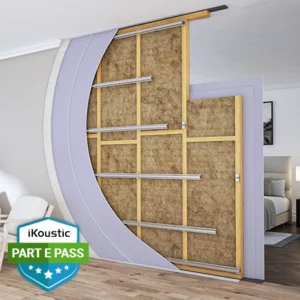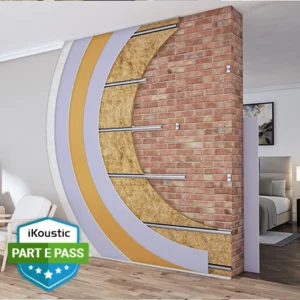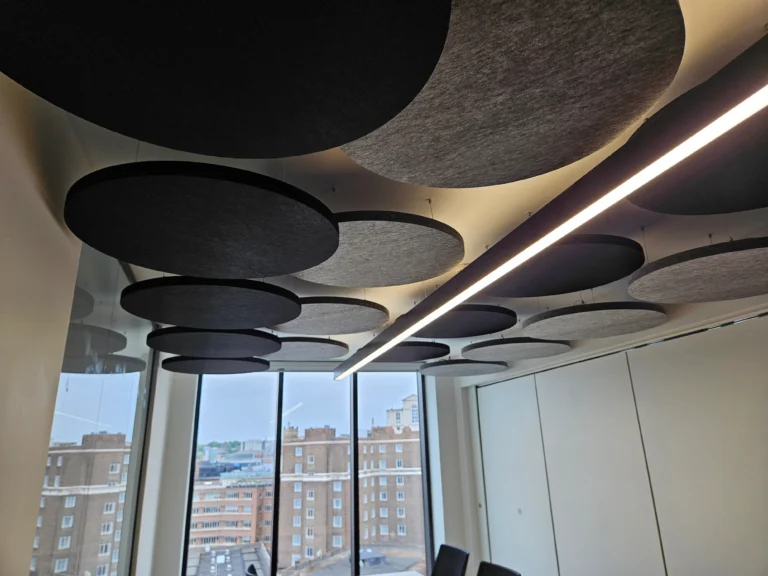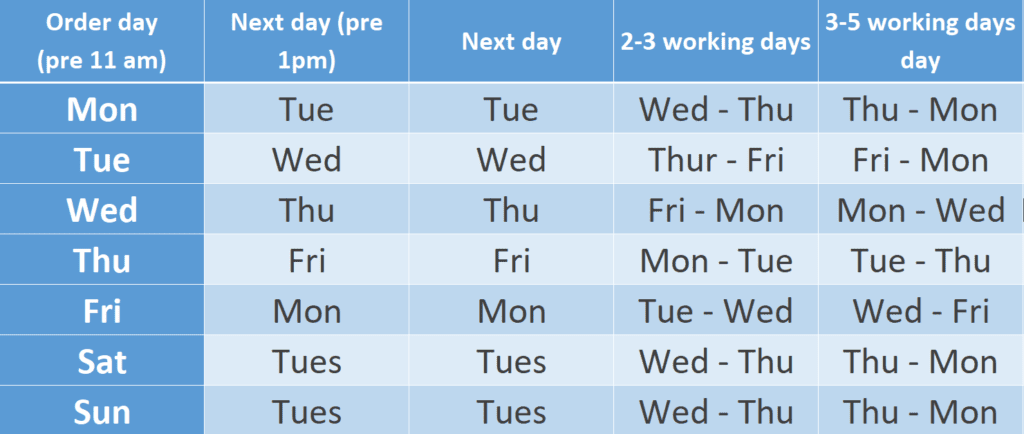Timber Joist – Part E Ceiling Soundproofing
Shipped by iKoustic from the UK
£3.60 – £108.40
£4.32 inc. VAT
Ceiling Soundproofing
Timber Joist
Take a look at the system’s features and benefits.
98mm additional Height (+joist)
The height added to your ceiling after the system is installed.
We stand for quality, and we are proud of it.
An acoustic floor/ceiling partition, designed to pass the soundproofing requirements for Part E of Building Regulations. A combination of a MuteClip isolated ceiling solution, dense acoustic mineral wool insulation and an impact-reducing underlay for the floor above.
The partition has been designed as a soundproofing solution for new builds or existing structure conversions. The soundproof partition is designed in line with Part E of Building Regulations. The systems and products chosen provide a good level of attenuation in transmissible sound when used together as part of this acoustic partition. These build up’s have been created using knowledge and expertise gained over our 10 years in the business, backed up with acoustic test data in order to ensure compliance with Part E.
The base of most of our soundproof partitions is formed using our tried and tested MuteClip and MuteClip Channel products. These products help to de-couple surfaces and acoustically isolate internal surfaces from structural elements. The clip features a dual impedance silicone isolator, designed to reduce sound and vibration transmission over a wider range of frequencies compared to a single-density isolation clip. Suspended from the MuteClip Channel are two layers of high-density acoustic plasterboard. If required the mass and dampening effect of these layers can be improved by sandwiching them with a central layer of Tecsound SY70 for a further increase in mass of 7kg/m² and additional vibration-dampening effects. Within the cavity, we recommend filling to close to 70% depth using acoustic mineral wool. Mineral wool helps to absorb sound and to reduce the ability for the sound to travel throughout the cavity.
Advice and installation
Our team are always a phone call away ready to offer advice and support. Our systems can be installed by competent DIYers but if you would like to work with an installer we have relationships with installers up and down the UK that we can put you in touch with.
- Compliant with both Part E Building Regulations (England, Wales, Northern Ireland and the Republic of Ireland) and Building Standards Technical Handbook 2017 for Scotland for airborne and impact transmission.
- Easy to install, no chance of incorrect fixing or shortfalls, unlike standard Resilient Channel soundproofing.
- MuteMat OSF 750-10 can accept most final floor finishes direct.
- 98mm thickness (plus joist depth)
- 55dB (DnT,w + Ctr) rating for airborne sound (where a higher number is desired).
- 48dB (L’nT,w) rating for impact sound (where the lower the number the better).
Frequently
Asked
Questions
A soundproofing system isn’t rocket science but sometimes figuring out which one is right for you can be challenging. Check out our FAQs, get in touch via our live chat, or give us a call to speak to a human.
Find out more information about the system products by downloading the guides below.
If you are looking to specify this product for a build, please refer to our downloads tab for technical product or systems information.
Technical Support
Should you require further technical assistance in specifying our products, please contact us.
BIM Objects
iKoustic also supply a selection of BIM objects via our NBS profile, which can be found here.
Important Information
Our products contain a high level of mass. If there are any structural concerns you will want to consult a Structural Engineer to discuss your requirements.
*Our Typical Performance Results and Noise Reduction Guidance are provided to indicate the results that have been achieved in previous tests but are not guaranteed to a specific site as multiple factors can affect this, you can view their variants on our ‘Featured Systems’ tab.

