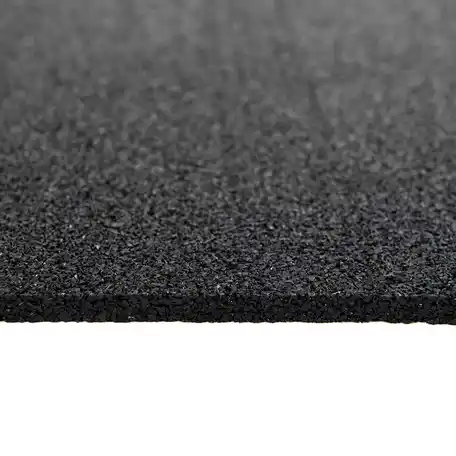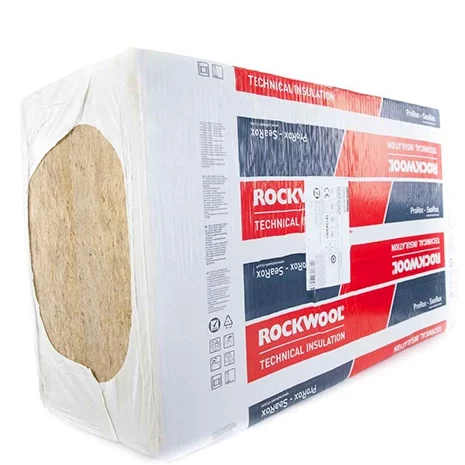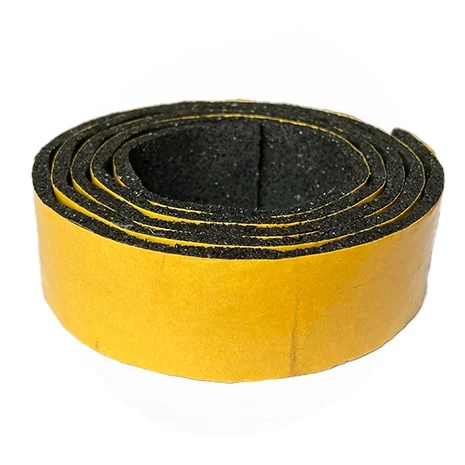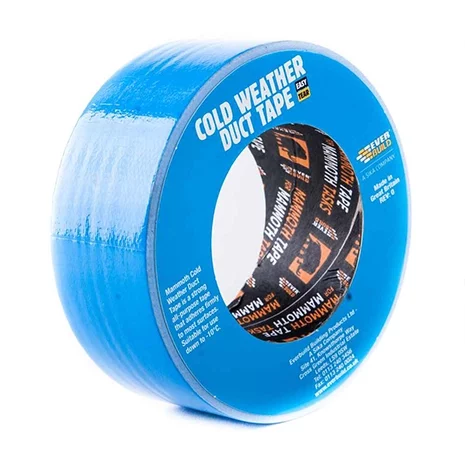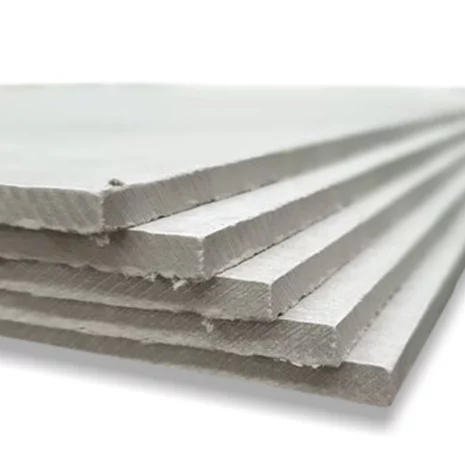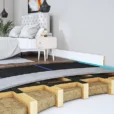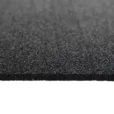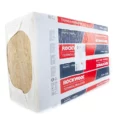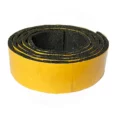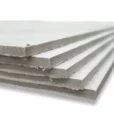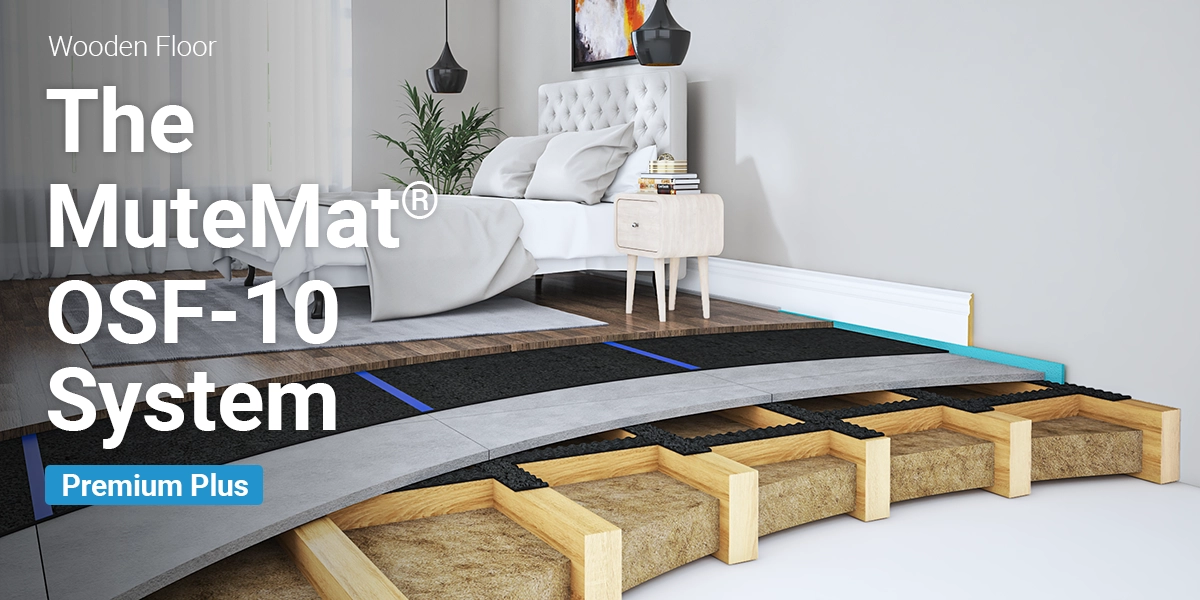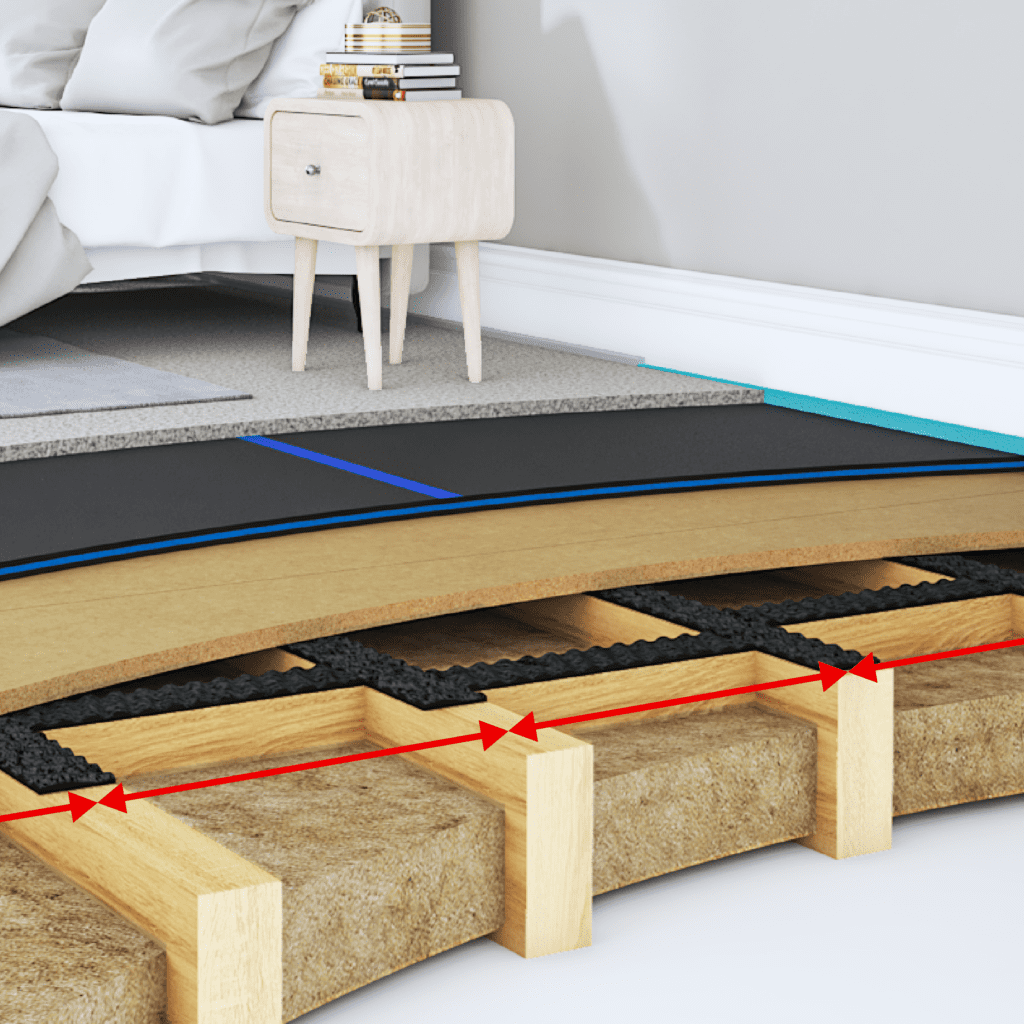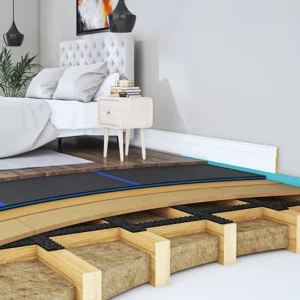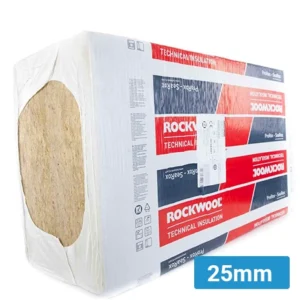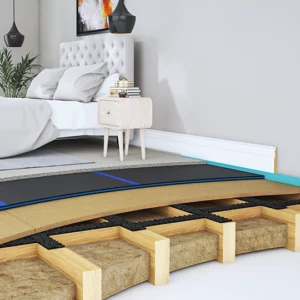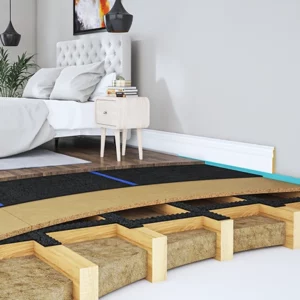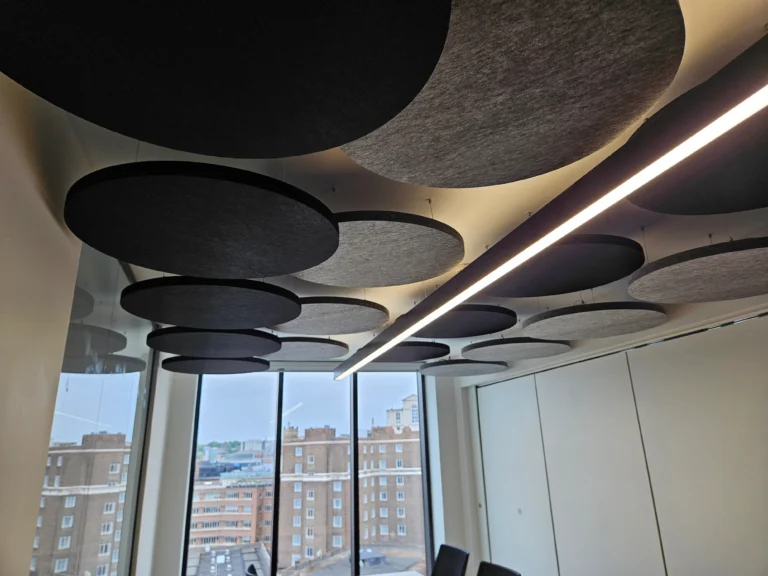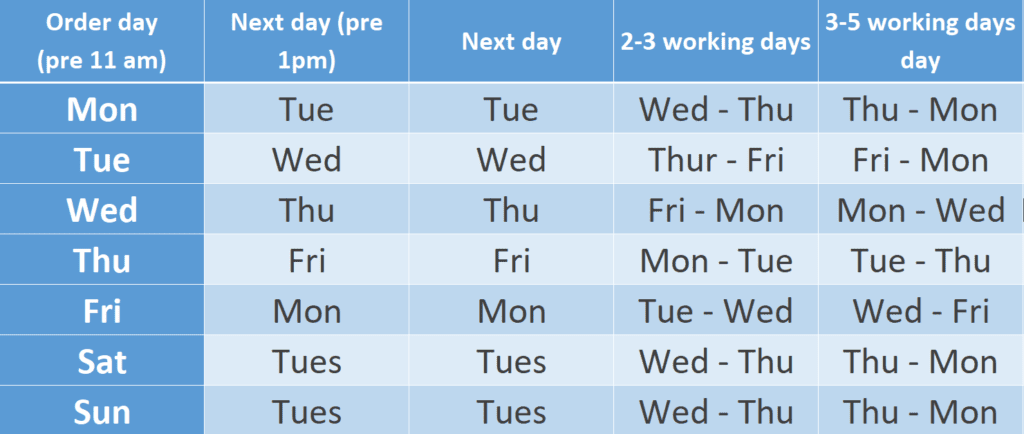MuteMat® OSF 10 Premium Plus – Floor Soundproofing
Shipped by iKoustic from the UK
£5.95 – £108.40
£7.14 inc. VAT
MuteMat® OSF 10
Take a look at the system’s features and benefits.
52dB Impact Reduction*
Noises like footsteps on wood flooring and washing machines.
10 mm additional System Height
The height added to your floor after the system is installed.
NOISE REDUCTION
Hear the difference.
Play the video to hear the airborne sound difference before and after installing this system. For best results try to match the volume of the unreduced audio to the volume of the noise you’re able to hear.
The noise in the video has been digitally reduced to give you an idea of the sorts of results you could expect. Unfortunately, this is not a perfect science and your personal results could vary due to myriad reasons. However, we have found our customers prefer to hear a decibel reduction rather than read it!
We stand for quality, and we are proud of it.
Our MuteMat® 3 Premium Plus system is our highest performing solution for soundproofing timber floors, one that covers a vast range of requirements.
This system seeks to improve both airborne and impact noise issues while offering you something with a complete performance against even the most intrusive noises.
MuteMat® 3 is compressible and is also dense. In our full system, it is combined with cement fibre board 18mm, which is a cement particle board, made of a dense mix of concrete and chipboard. This rigid and heavy board with MuteMat® 3 create an effective ‘barrier’ against airborne noise. Tecsound is also part of our ‘Premium Plus’ systems, a visco-elastic material that reduces vibration and breaks down sound energy by turning it into heat. There is also acoustic mineral wool to fit between the joists, at no less than 45kg per m3, and use of isolation strips to produce a floating floor.
It is all these materials combined that make it ideal for those looking to achieve the best soundproofing for your floor; one that reduces overhearing of a clear conversation, brings down levels of footsteps to background noise levels and also reduces the low frequency sound commonly generated by HIFI audio devices. Although these are noise issues commonly associated with what you find at home, especially in dense-living, multiple dwellings, these disturbances are similar to those you hear in the workplace. We recommend this system for both homes and workplaces.
How to soundproof a floor
Below we look at an overview of how to soundproof your floor using MuteMat® OSF 10 Premium Pro system.
- Install high density mineral wool in between flooring joists. This will help soundproof against airborne noise traveling between floors.
- Adhere isolation strips to your joists. Pimpled isolation strips help to absorb impact and create a ‘floating floor’ effect.
- Board your floor with tongue and groove cement fiberboard. This high density alternative to chipboard adds mass that helps block out airborne sound.
- Lay a resilient layer of MuteMat® OSF 750-10. This is effective at eliminating noise transmission from impact noise like footsteps.
- Install a perimeter flanking band to act as a buffer, one that reduces flanking transmission by creating a barrier between floor and wall.
- Lay your desired flooring on top and enjoy peace and quiet!
Advice and installation
Our team are always a phone call away ready to offer advice and support. Our systems can be installed by competent DIYers but if you would like to work with an installer we have relationships with installers up and down the UK that we can put you in touch with.
MuteMat® 2 Premium Pro Calculator
Use our handy calculator to see what soundproofing products your project will require. Don’t forget to unfold the ‘more info’ tab below to learn how to use this calculator.
Once you have your calculator results you can add all the products to your basket using the button below. You will have to manually input the results from the calculator. We know this is not ideal and we are looking into developing a solution for this.
Frequently
Asked
Questions
A soundproofing system isn’t rocket science but sometimes figuring out which one is right for you can be challenging. Check out our FAQs, get in touch via our live chat, or give us a call to speak to a human.
downloads
If you need product data or installation guides for this system you’ll always find them here.
If you are looking to specify this product for a build, please refer to our downloads tab for technical product or systems information.
Technical Support
Should you require further technical assistance in specifying our products, please contact us.
BIM Objects
iKoustic also supply a selection of BIM objects via our NBS profile, which can be found here.
Important Information
Our products contain a high level of mass. If there are any structural concerns you will want to consult a Structural Engineer to discuss your requirements.
*Our Typical Performance Results and Noise Reduction Guidance are provided to indicate the results that have been achieved in previous tests but are not guaranteed to a specific site as multiple factors can affect this, you can view their variants on our ‘Featured Systems’ tab.



